Drew Court - Apartment Living in Fresno, CA
About
Office Hours
Monday 9:00 AM to 4:30 PM. Wednesday 9:00 AM to 4:30 PM. Friday 9:00 AM to 4:30 PM.
Have you been looking for a new place to call home? Drew Court is a dynamic 32 unit community in a prime northeast location of Fresno, California. This luxury community is beautifully landscaped, and you will enjoy quick access to parks and Highway 41 for an easier commute. Shopping, entertainment, and fine dining, like Yosemite Ranch Steak and Seafood, are within reach.
Drew Court is pleased to offer one, two, and three bedroom floor plans. Our spacious layouts include 10-foot ceilings, recessed lighting, stainless steel appliances, quartz countertops, hardwood style vinyl planking, washers and dryers, and a private balcony or patio. Select homes will include gas fireplaces and walk-in closets. Each of our apartments homes is designed for luxury and your comfort. At Drew Court, we strive to make all of our residents feel pampered and at home.
Drew Court features key coded automatic entry and exit gates with an app for guest recognition and security cameras in common areas. We are close to both Keith Tice Park and Woodward Park for outdoor activities and access to Fresno Clovis Rail Trail for walking and biking is steps away. We’d love to have you join us here at Drew Court, and we look forward to hearing from you soon.
Floor Plans
1 Bedroom Floor Plan
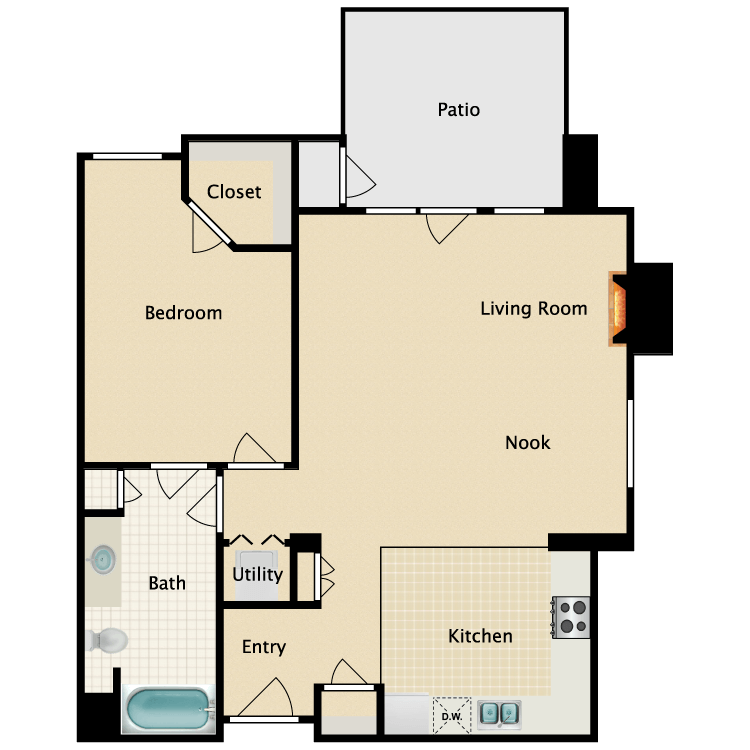
Plan A
Details
- Beds: 1 Bedroom
- Baths: 1
- Square Feet: 897
- Rent: Call for details.
- Deposit: $800
Floor Plan Amenities
- 10Ft Ceilings
- Balcony or Patio
- Ceiling Fans
- Central Air and Heating
- Covered Parking
- Gas Fireplace
- Hardwood Style Vinyl Planking
- Kitchen Island
- Kitchen Pantry
- Prewired for Security Systems
- Quartz Countertops
- Recess Lighting
- Stainless Steel Appliances
- Walk-in Closet
- Washer and Dryer in Home
* In Select Apartment Homes
Floor Plan Photos
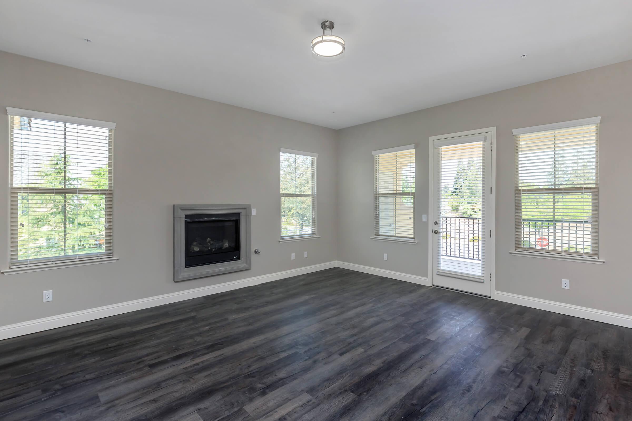
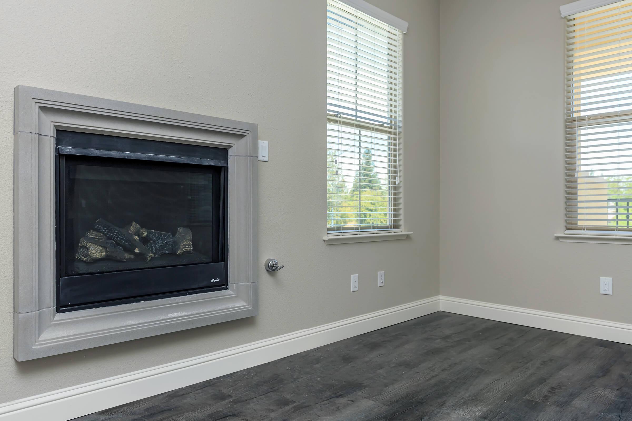
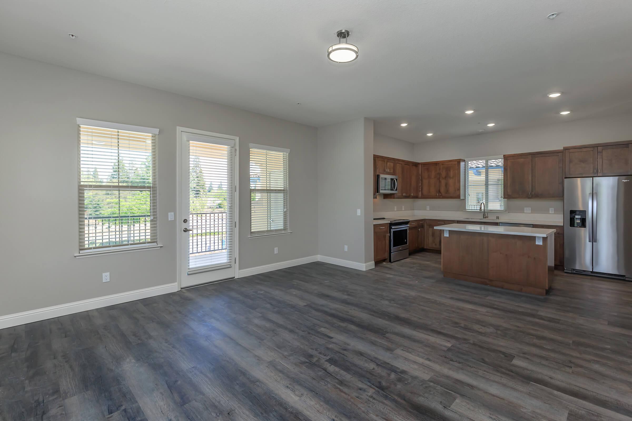
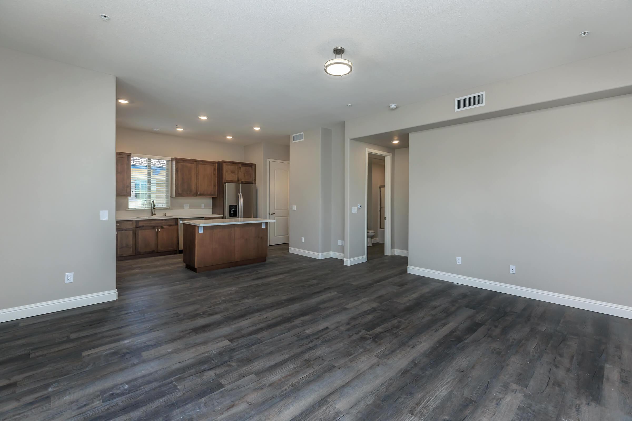
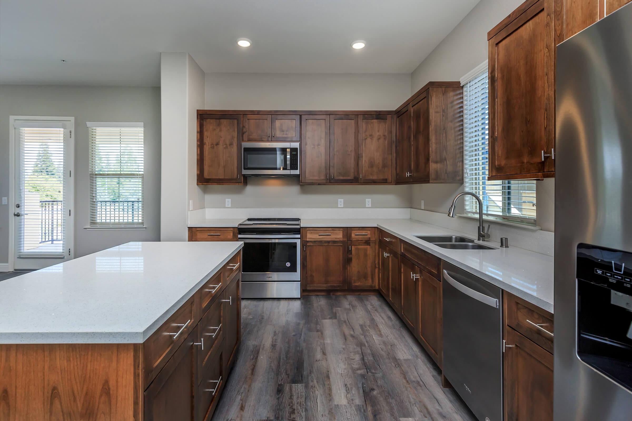
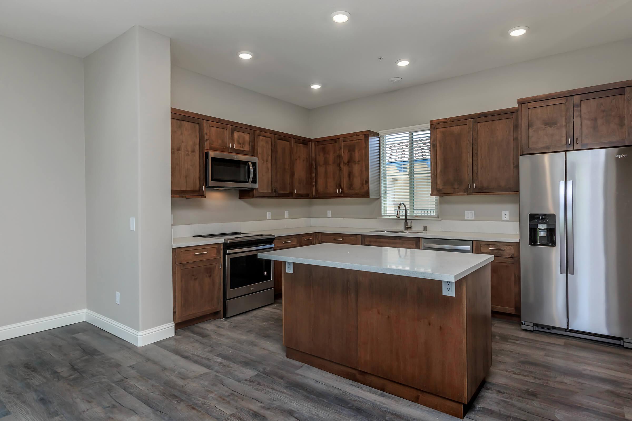
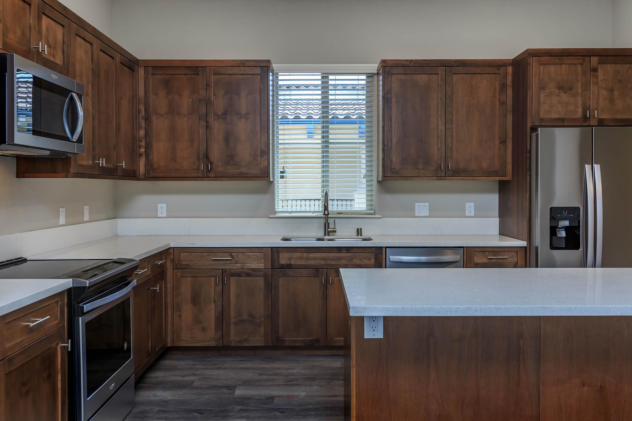
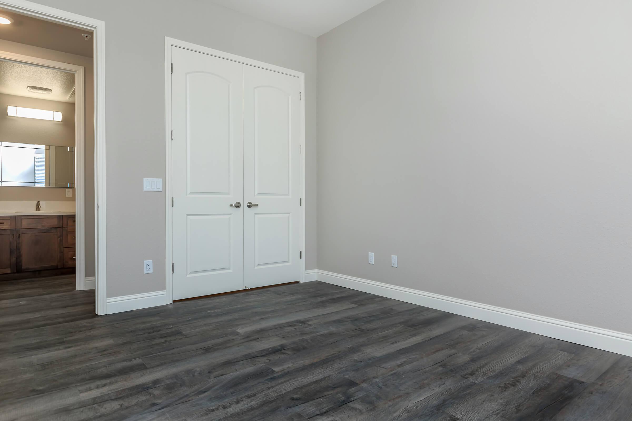
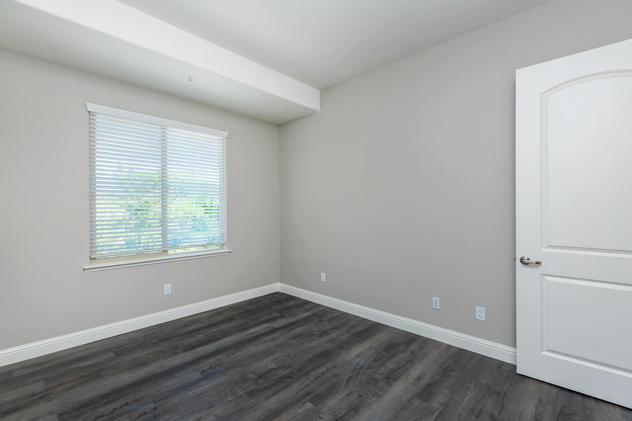
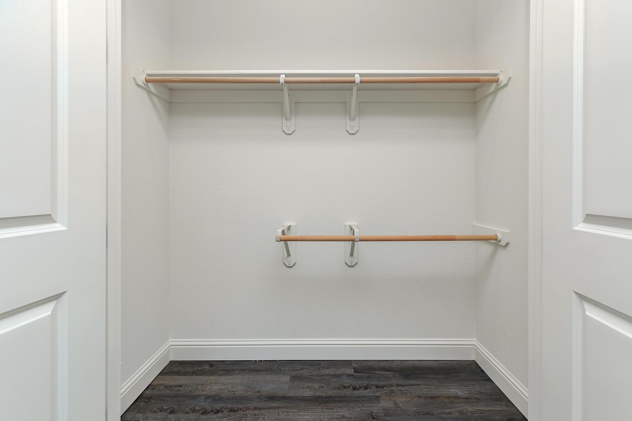
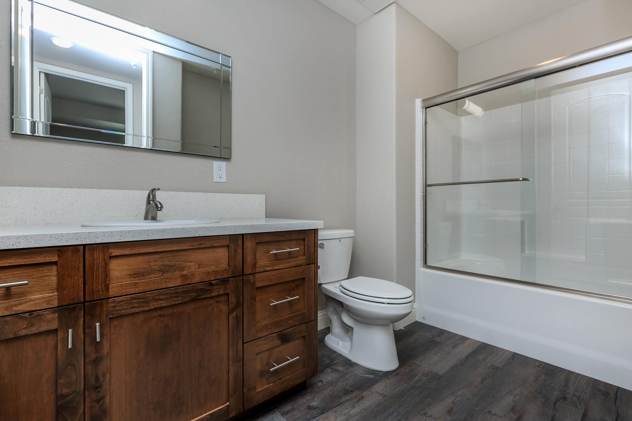
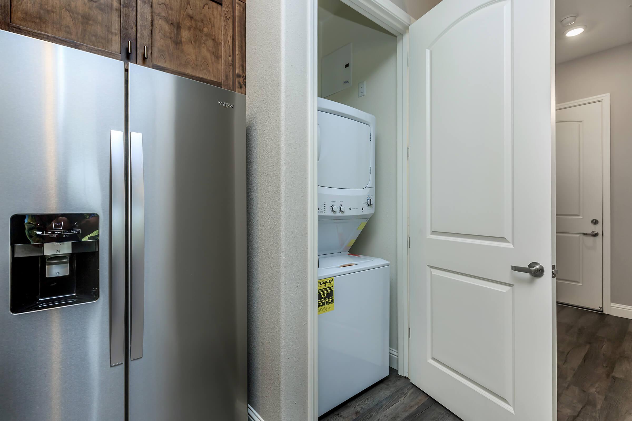
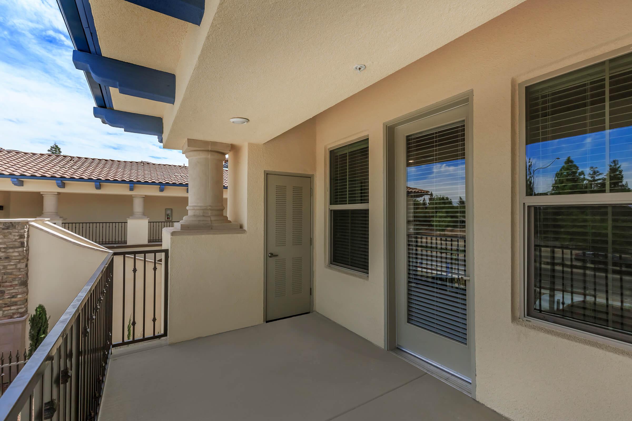
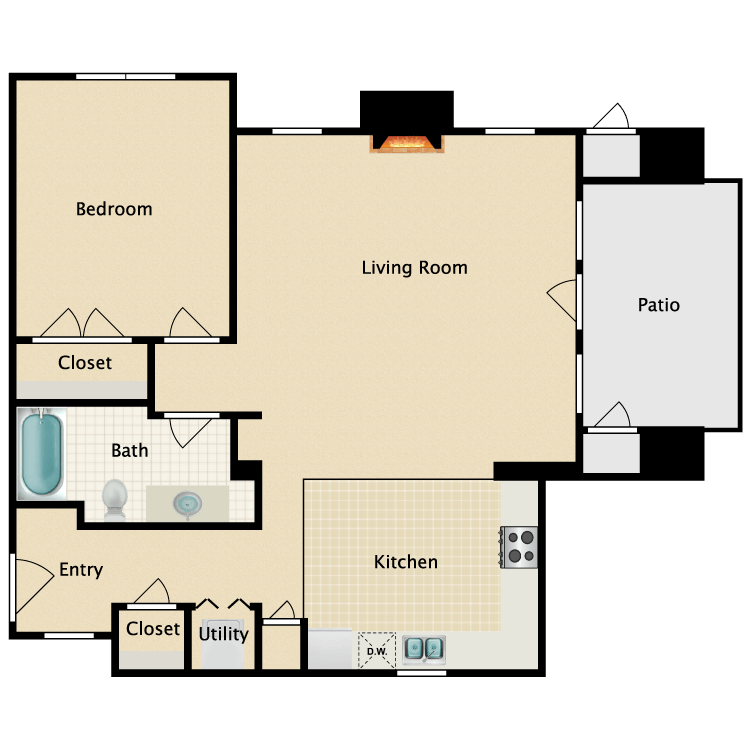
Plan B
Details
- Beds: 1 Bedroom
- Baths: 1
- Square Feet: 885
- Rent: Call for details.
- Deposit: $800
Floor Plan Amenities
- 10Ft Ceilings
- Balcony or Patio
- Ceiling Fans
- Central Air and Heating
- Covered Parking
- Gas Fireplace
- Hardwood Style Vinyl Planking
- Kitchen Island
- Kitchen Pantry
- Prewired for Security Systems
- Quartz Countertops
- Recess Lighting
- Stainless Steel Appliances
- Washer and Dryer in Home
* In Select Apartment Homes
Floor Plan Photos
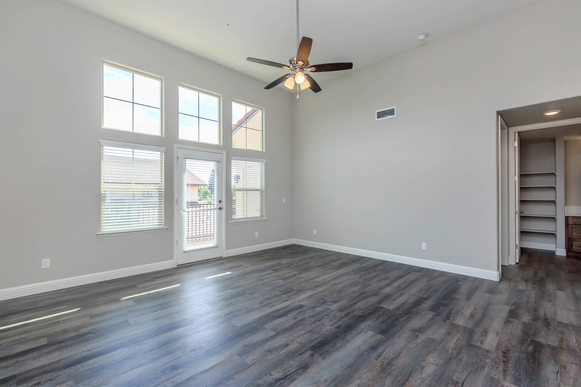
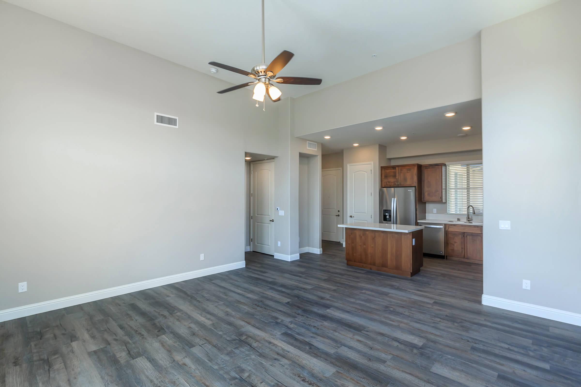
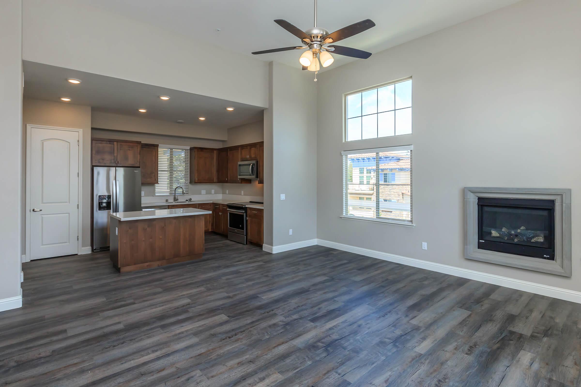
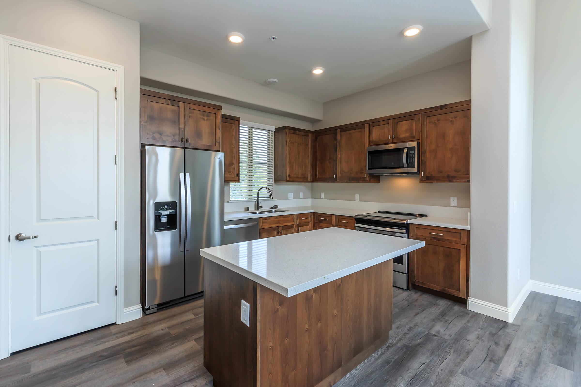
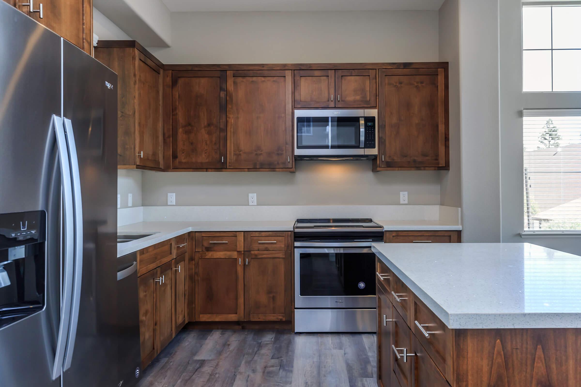
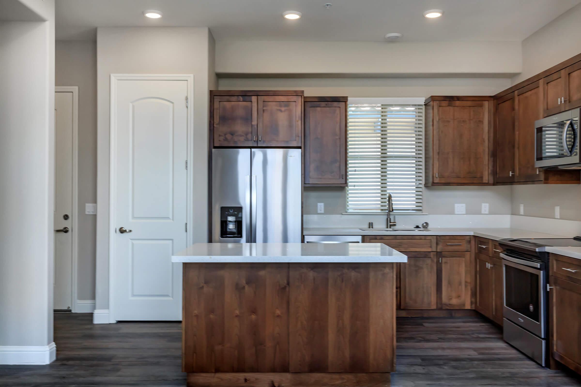
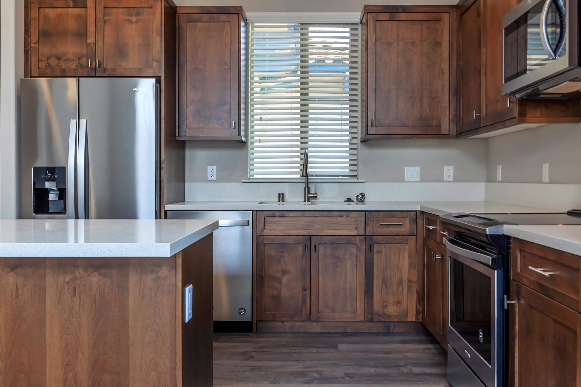
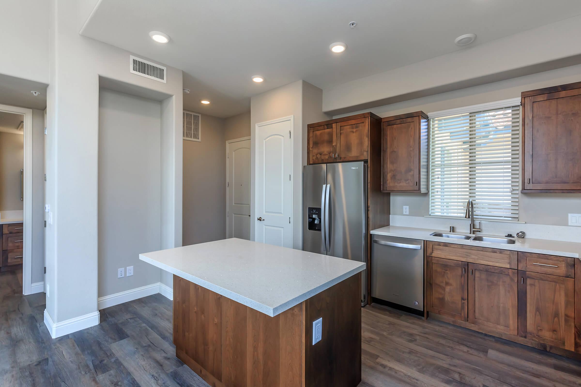
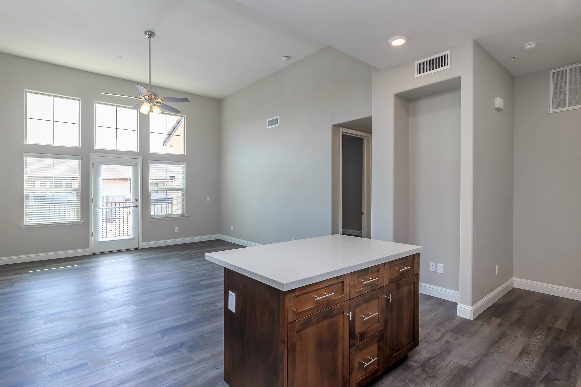
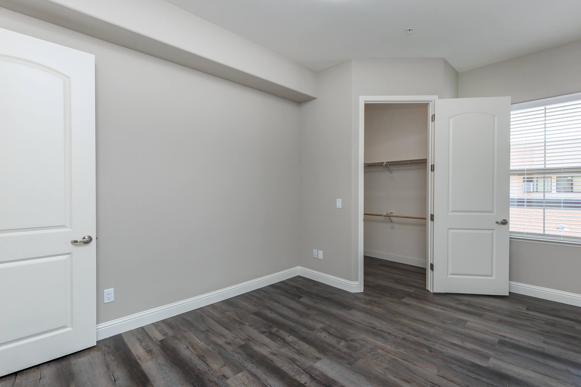
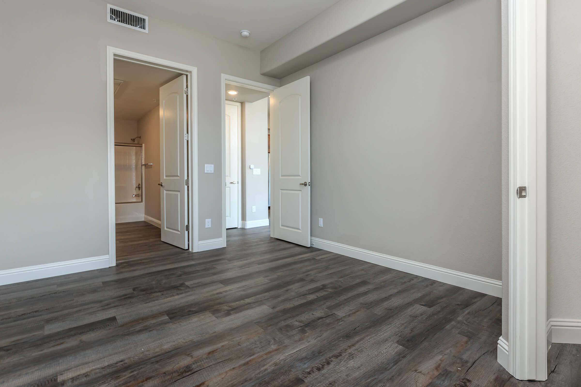
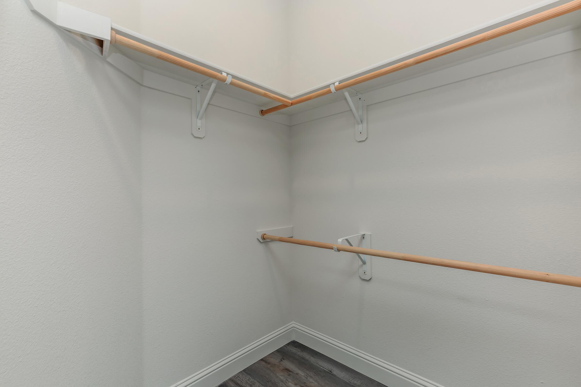
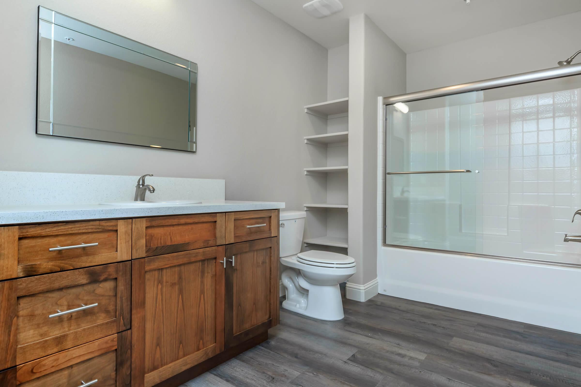
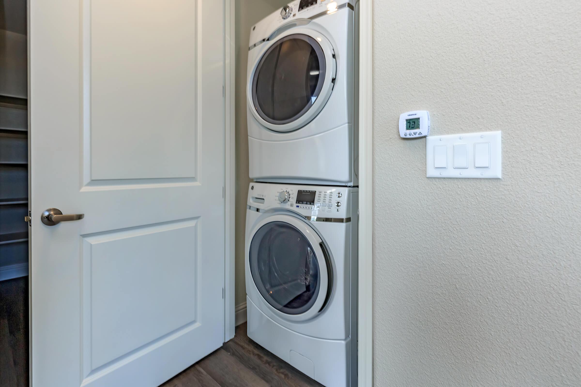
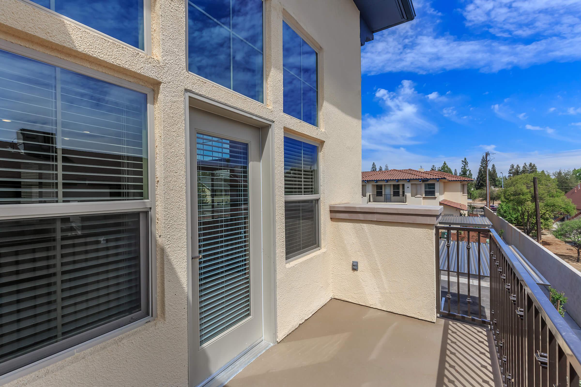
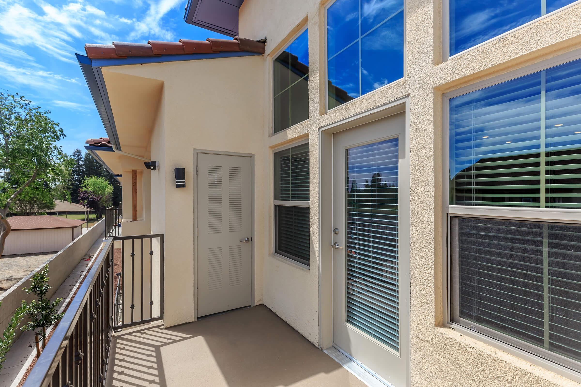
2 Bedroom Floor Plan
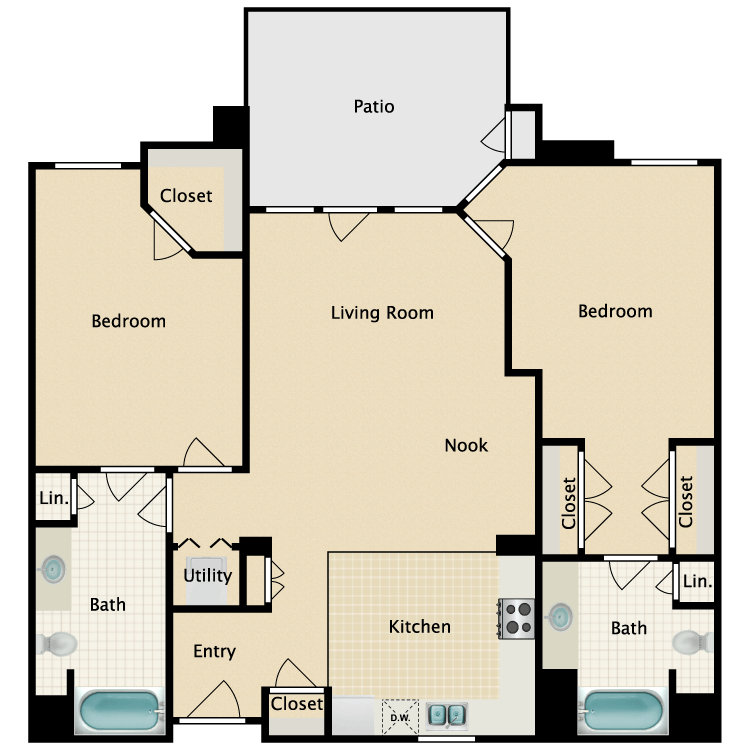
Plan C
Details
- Beds: 2 Bedrooms
- Baths: 2
- Square Feet: 1185
- Rent: Call for details.
- Deposit: $1000
Floor Plan Amenities
- 10Ft Ceilings
- Balcony or Patio
- Central Air and Heating
- Covered Parking
- Hardwood Style Vinyl Planking
- Kitchen Island
- Kitchen Pantry
- Prewired for Security Systems
- Recess Lighting
- Stainless Steel Appliances
- Walk-in Closet
- Washer and Dryer in Home
* In Select Apartment Homes
Floor Plan Photos
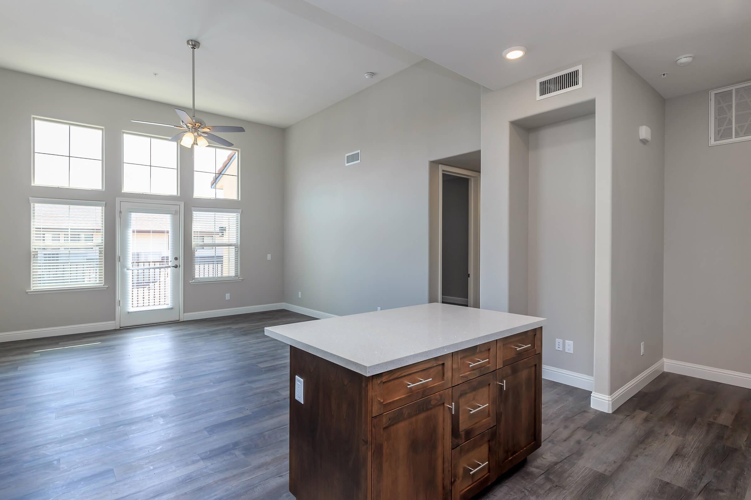
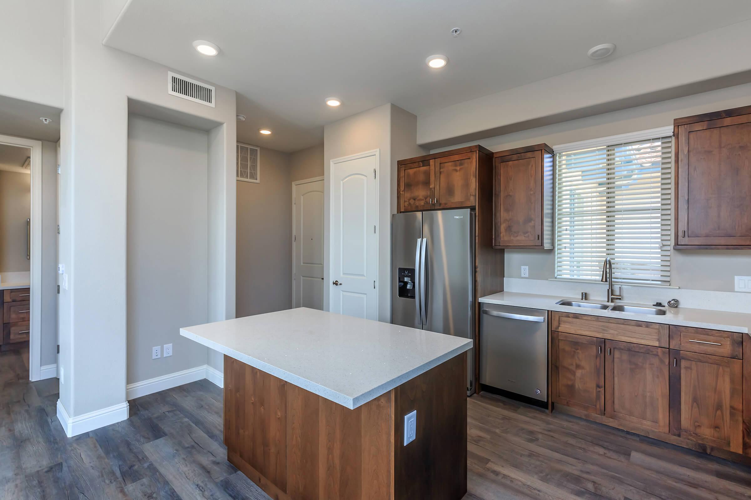
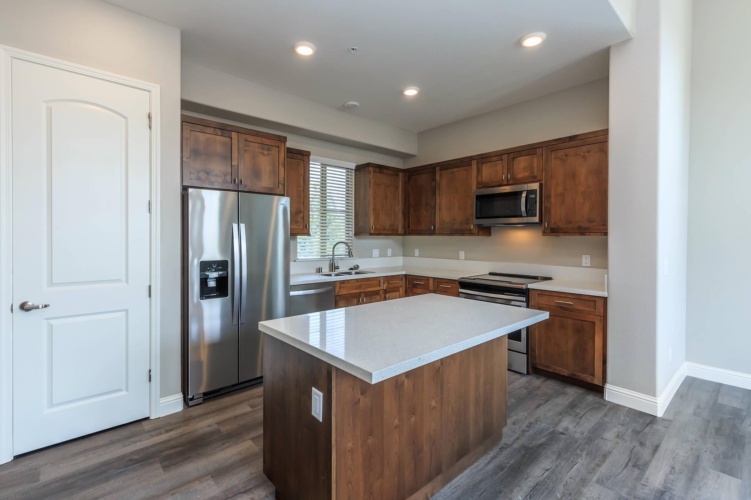
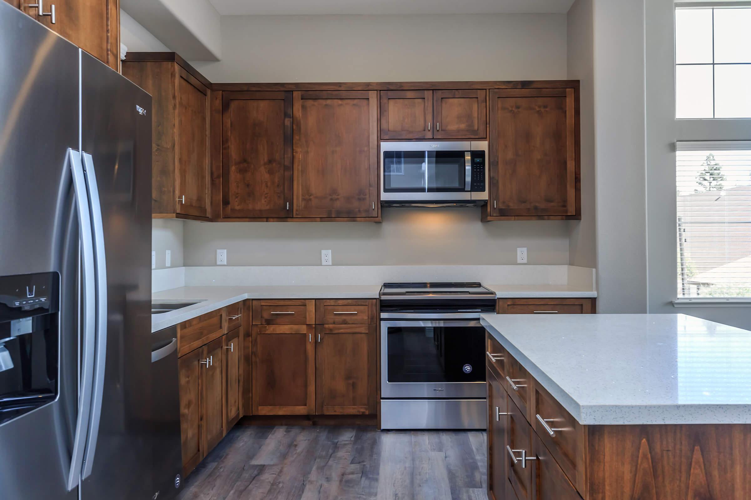
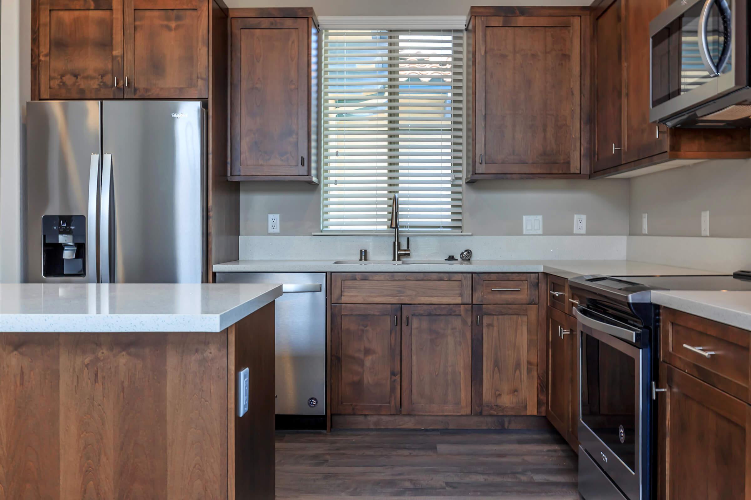
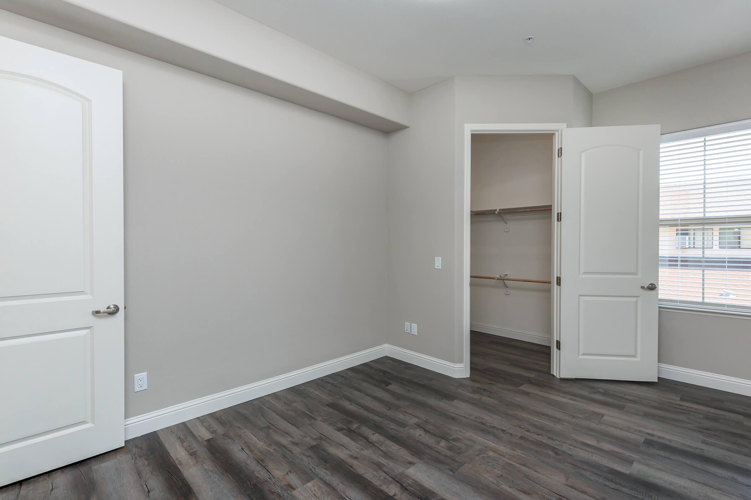
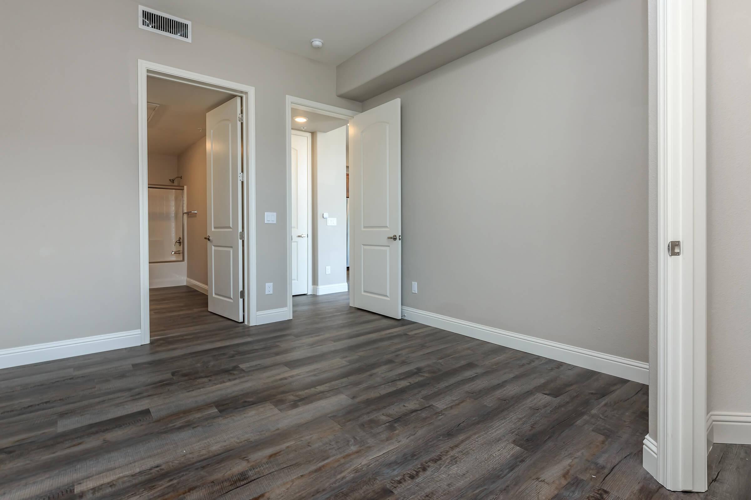
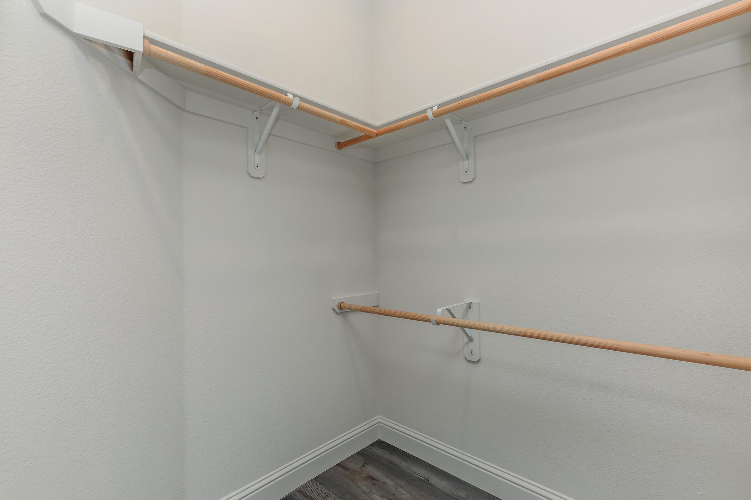
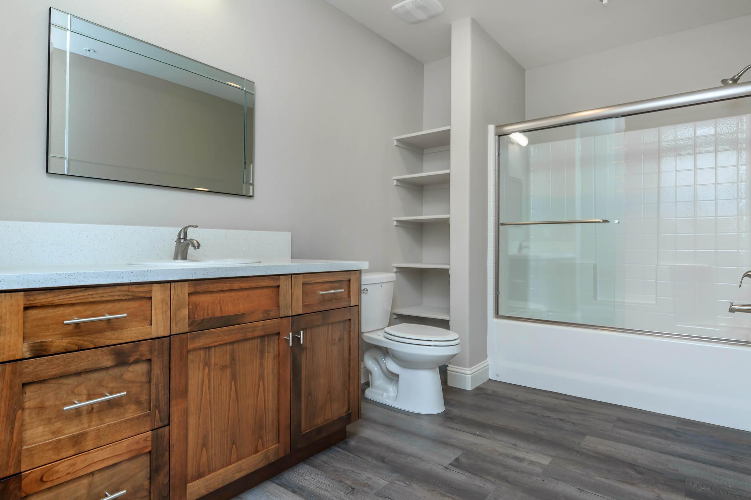
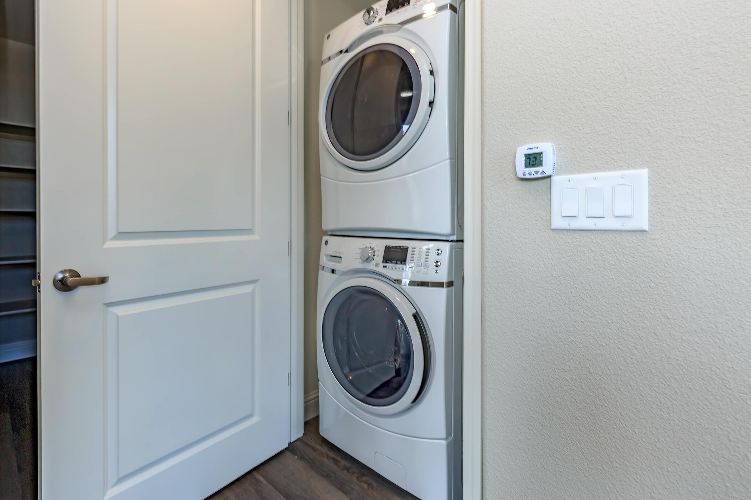
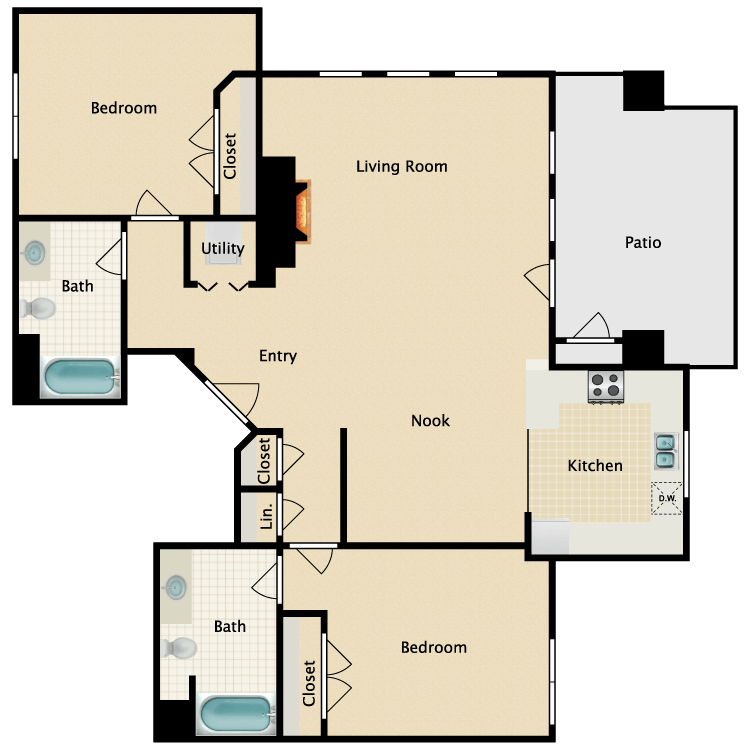
Plan D
Details
- Beds: 2 Bedrooms
- Baths: 2
- Square Feet: 1233
- Rent: Call for details.
- Deposit: $1000
Floor Plan Amenities
- 10Ft Ceilings
- Balcony or Patio
- Ceiling Fans
- Central Air and Heating
- Covered Parking
- Gas Fireplace
- Hardwood Style Vinyl Planking
- Kitchen Pantry
- Prewired for Security Systems
- Recess Lighting
- Stainless Steel Appliances
- Washer and Dryer in Home
* In Select Apartment Homes
Floor Plan Photos
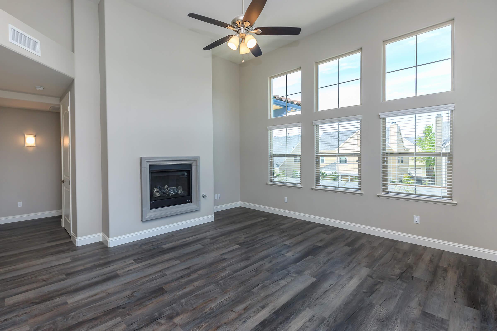
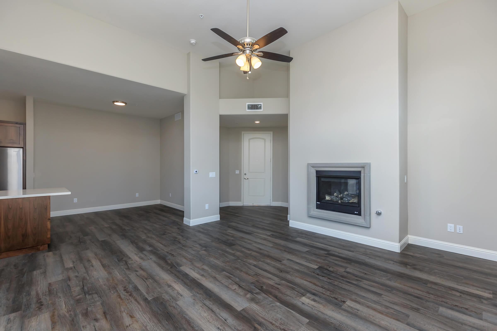
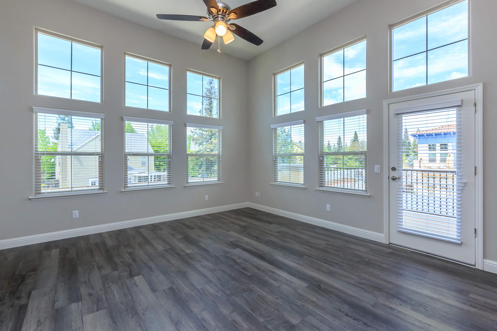
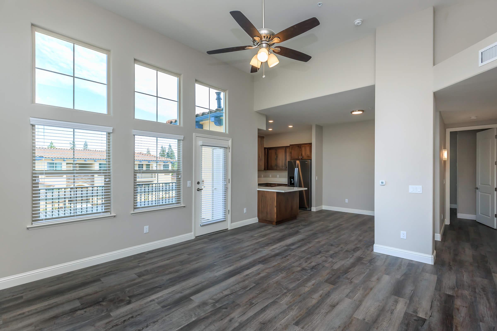
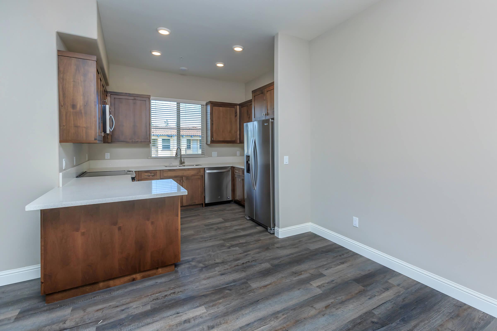
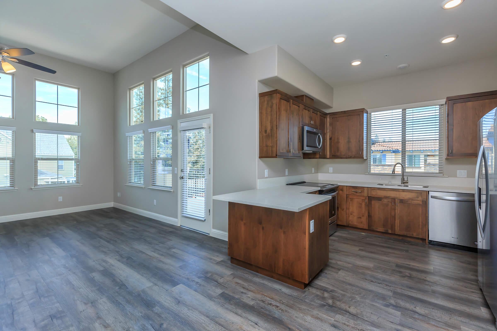
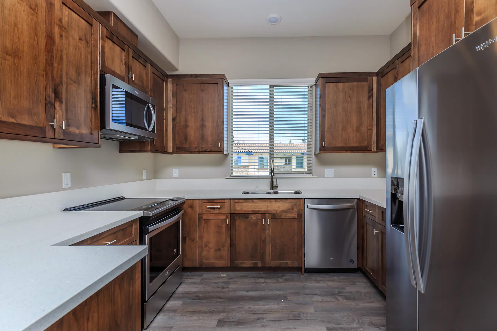
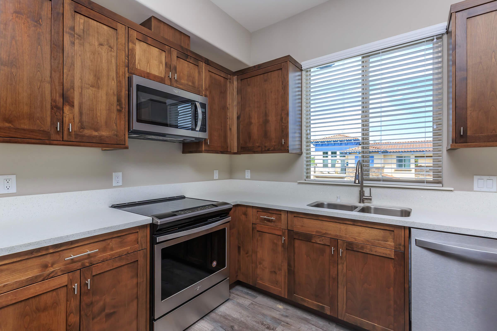
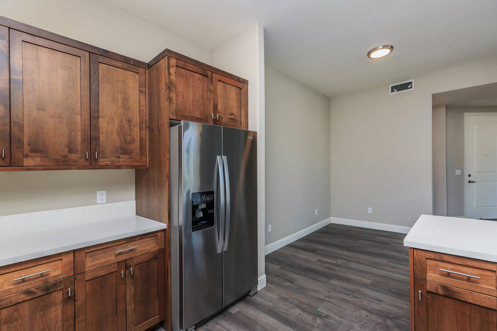
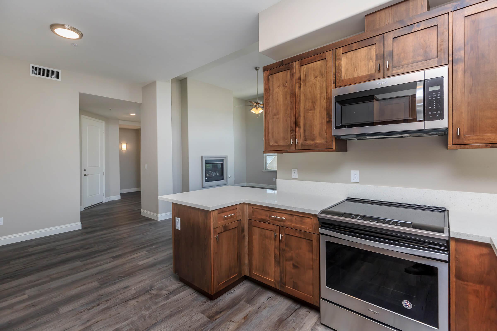
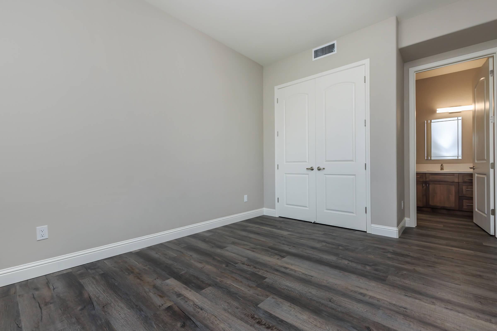
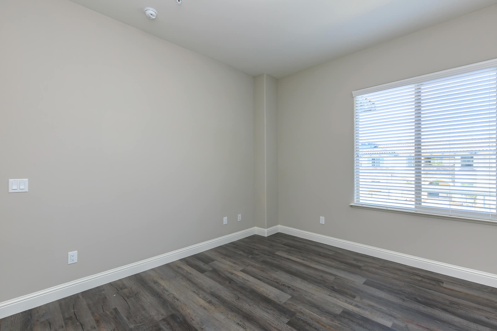
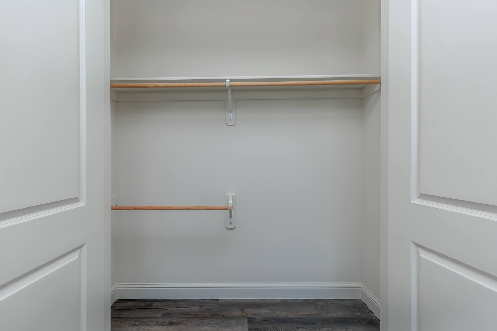
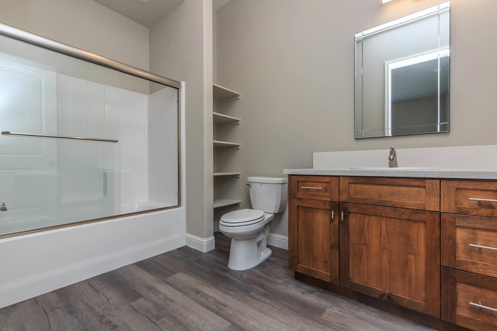
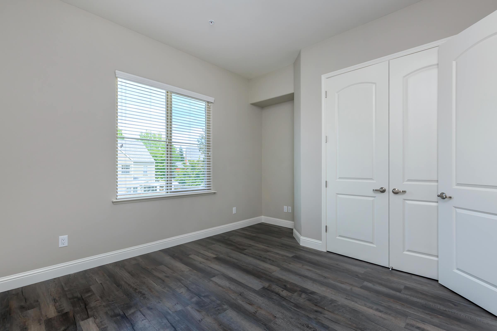
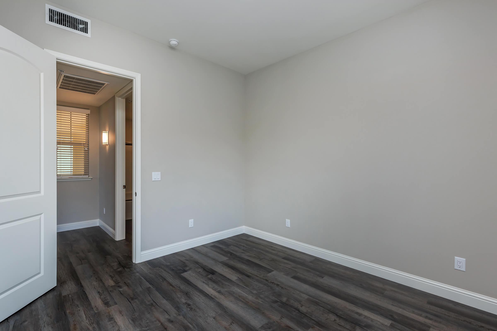
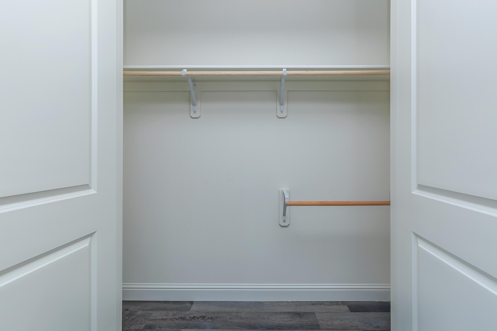
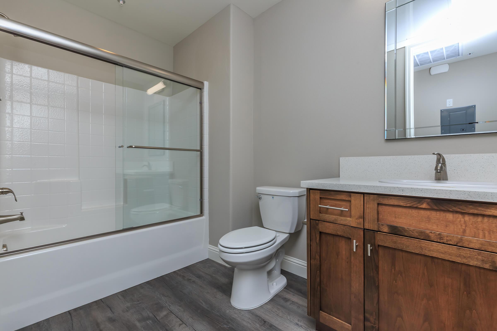
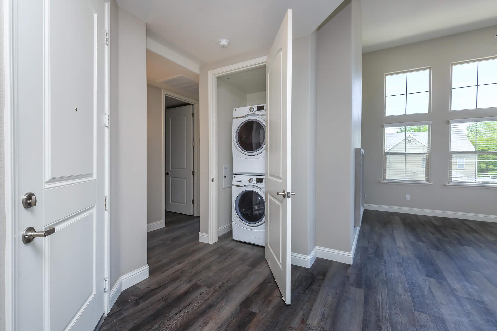
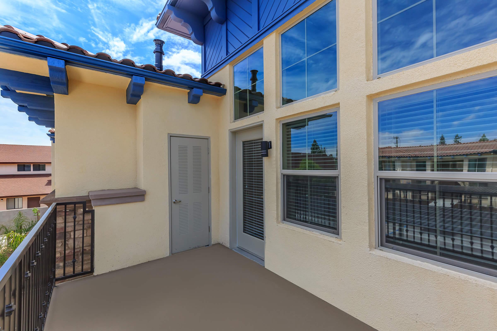
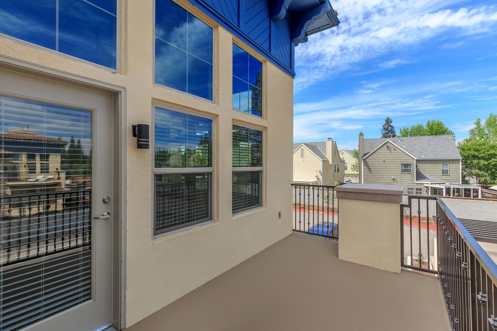
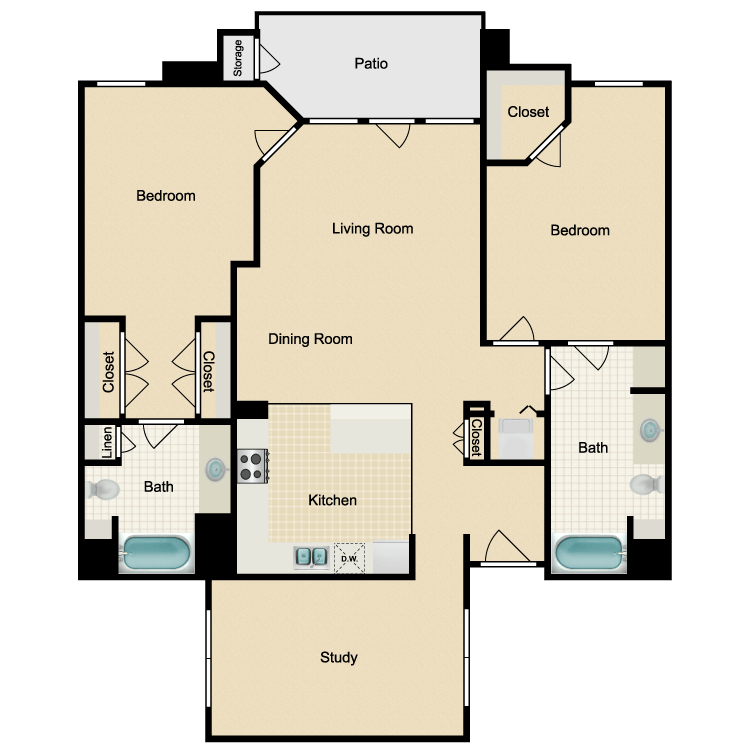
Plan F
Details
- Beds: 2 Bedrooms
- Baths: 2
- Square Feet: 1362
- Rent: Call for details.
- Deposit: $1000
Floor Plan Amenities
- 10Ft Ceilings
- Balcony or Patio
- Ceiling Fans
- Central Air and Heating
- Covered Parking
- Gas Fireplace
- Hardwood Style Vinyl Planking
- Kitchen Pantry
- Prewired for Security Systems
- Recess Lighting
- Stainless Steel Appliances
- Washer and Dryer in Home
* In Select Apartment Homes
Floor Plan Photos
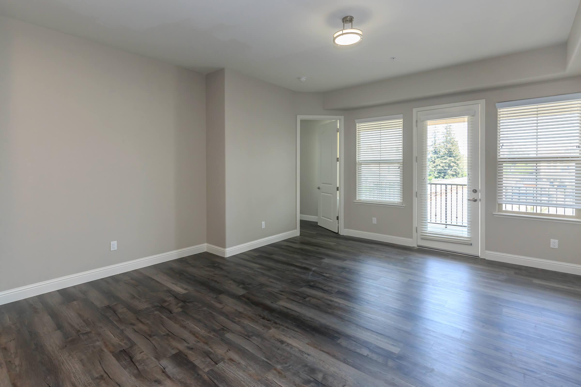
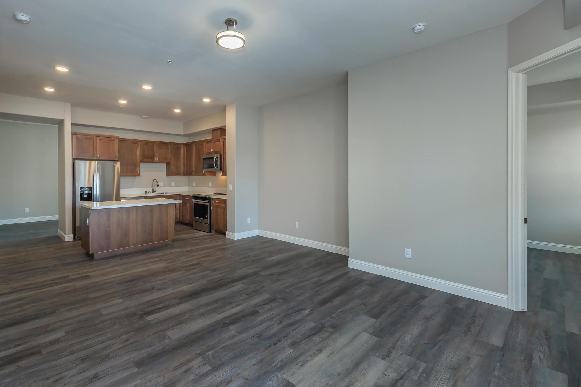
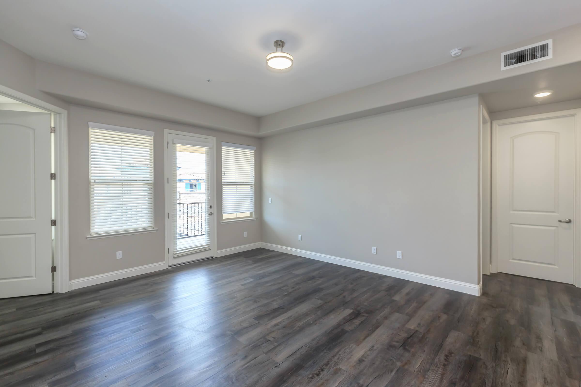
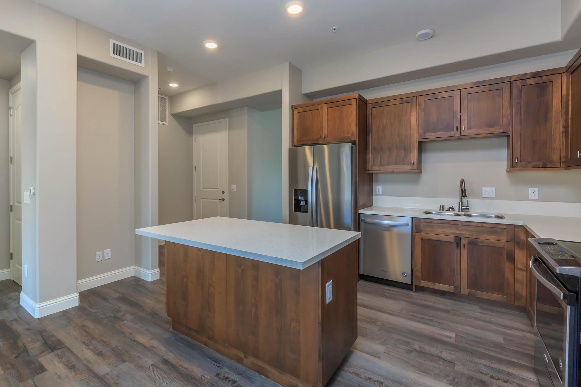
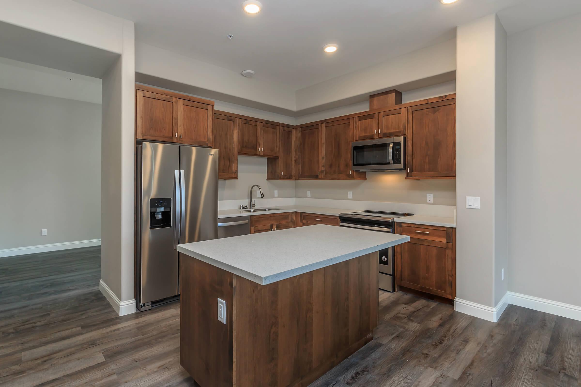
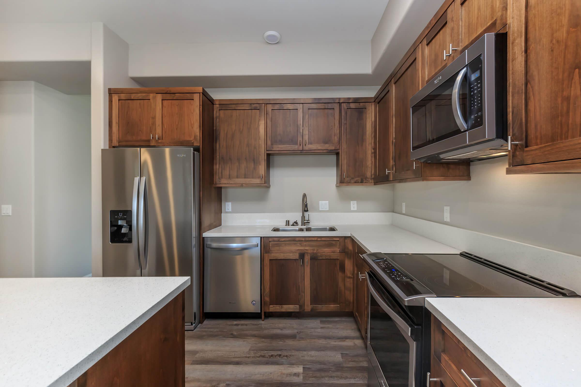
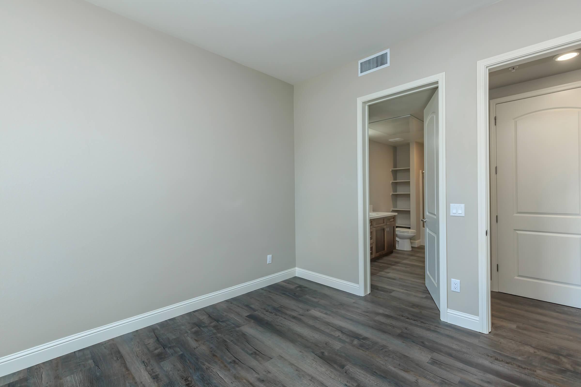
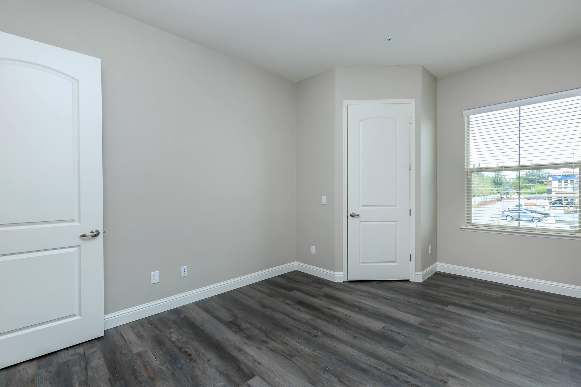
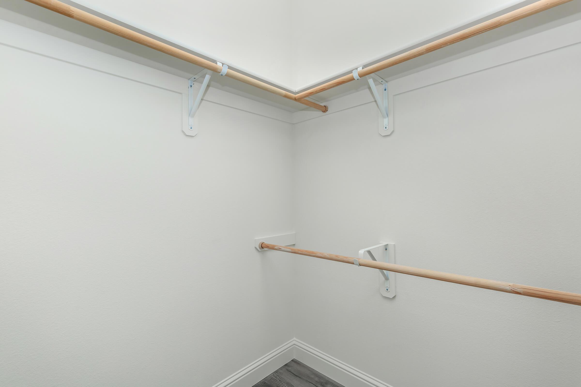
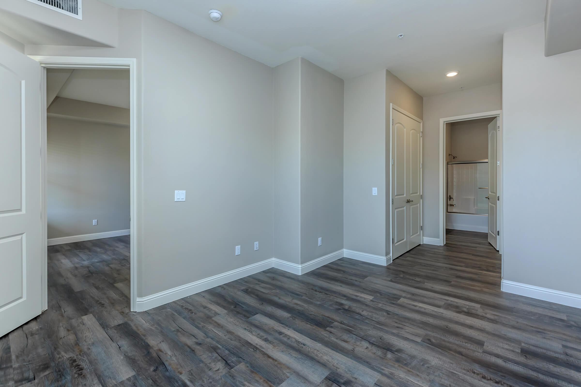
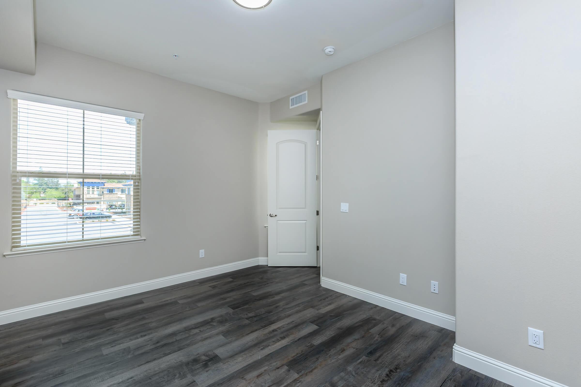
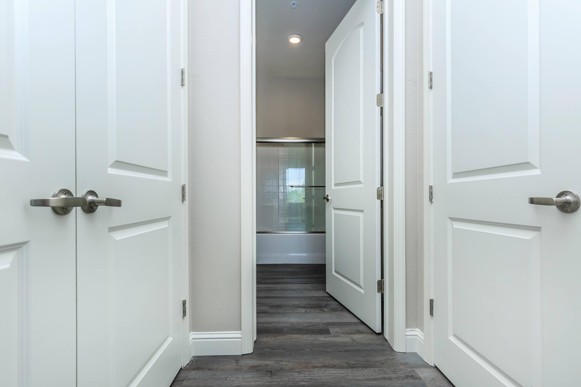
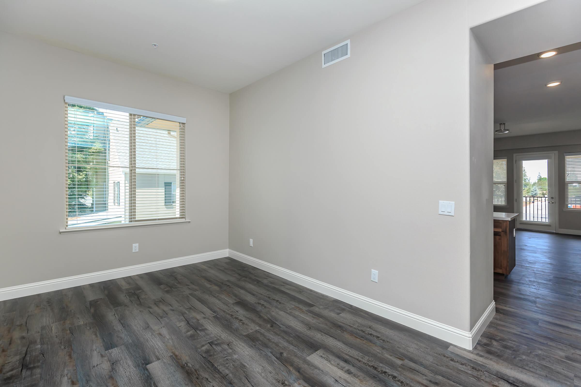
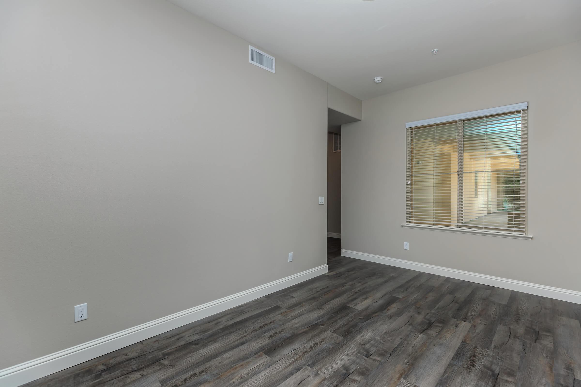
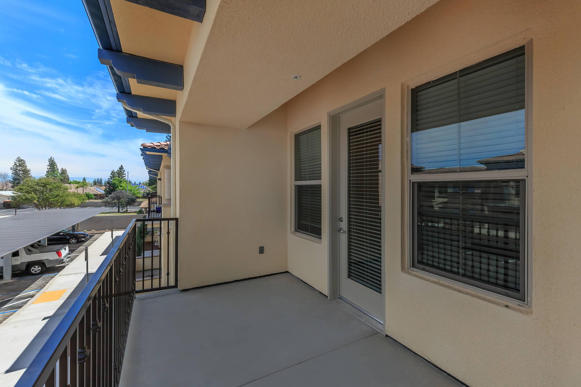
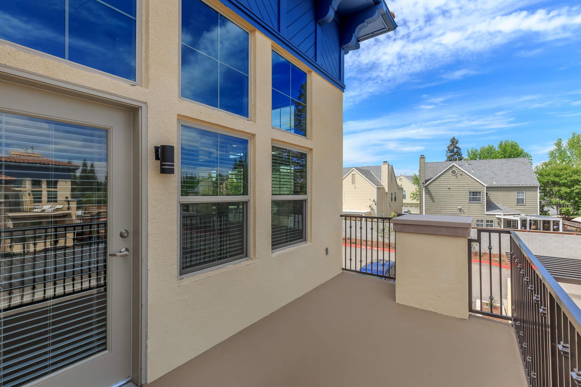
3 Bedroom Floor Plan
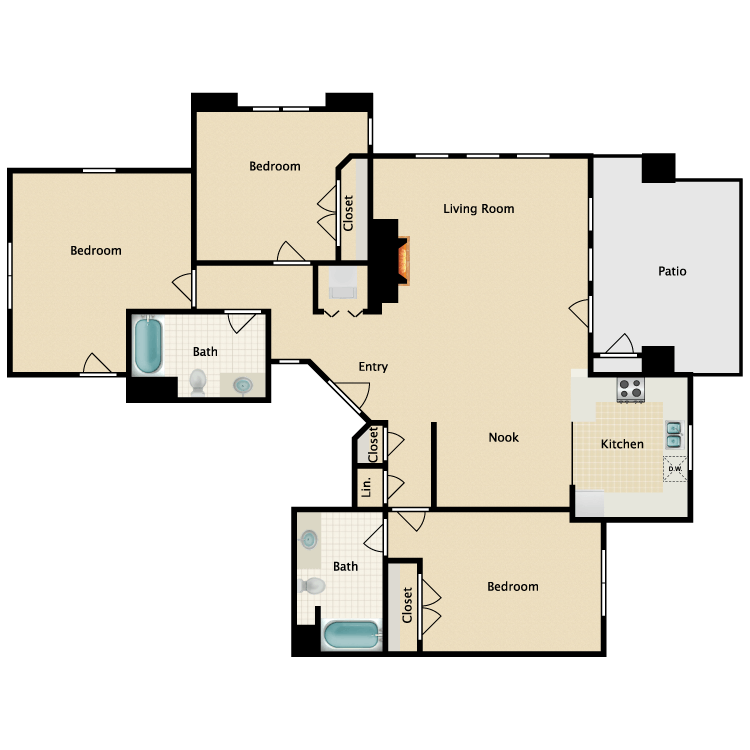
Plan E
Details
- Beds: 3 Bedrooms
- Baths: 2
- Square Feet: 1501
- Rent: Call for details.
- Deposit: $1000
Floor Plan Amenities
- 10Ft Ceilings
- Balcony or Patio
- Ceiling Fans
- Central Air and Heating
- Covered Parking
- Gas Fireplace
- Hardwood Style Vinyl Planking
- Kitchen Pantry
- Prewired for Security Systems
- Recess Lighting
- Stainless Steel Appliances
- Washer and Dryer in Home
* In Select Apartment Homes
Floor Plan Photos
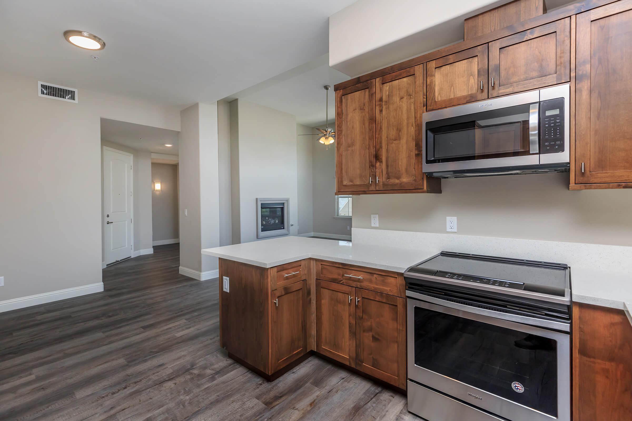
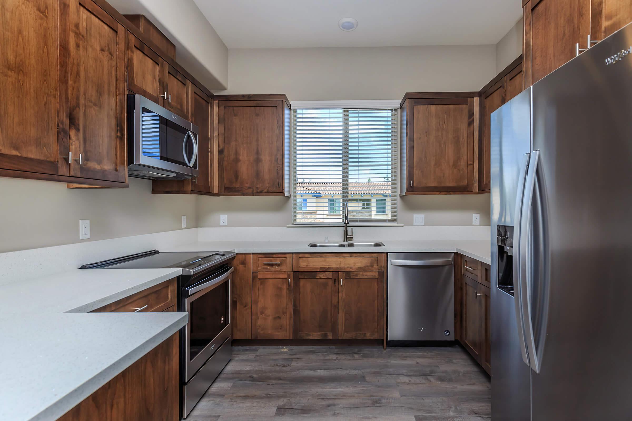
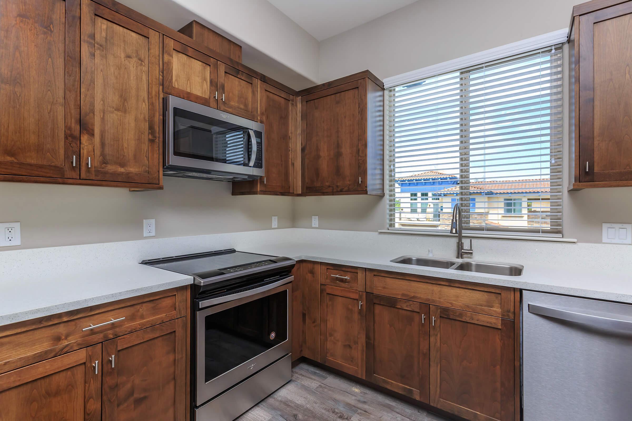
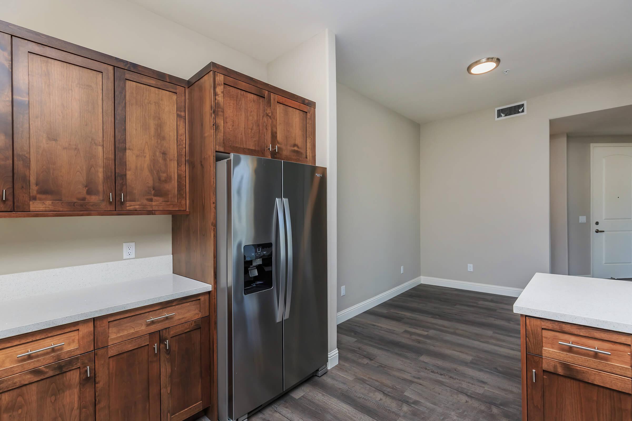
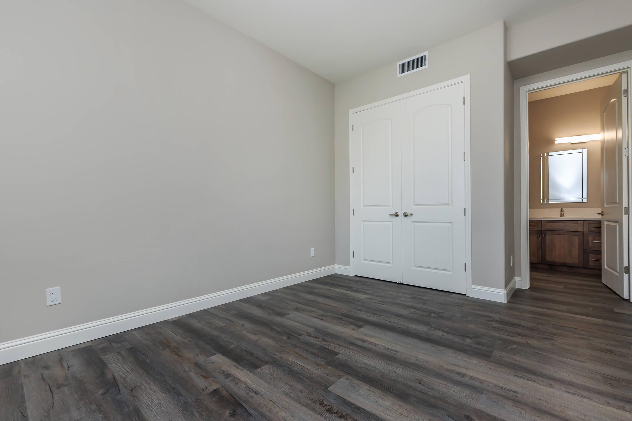
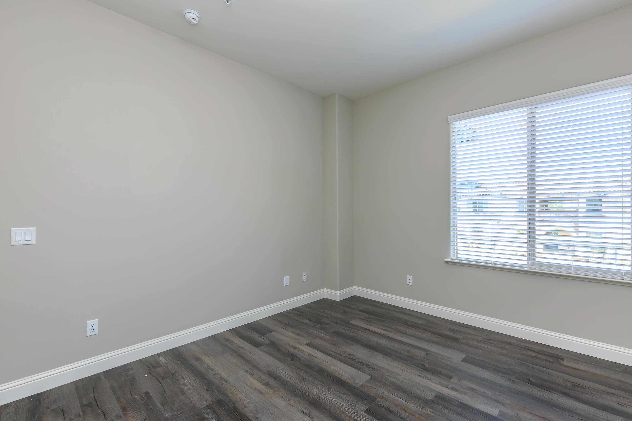
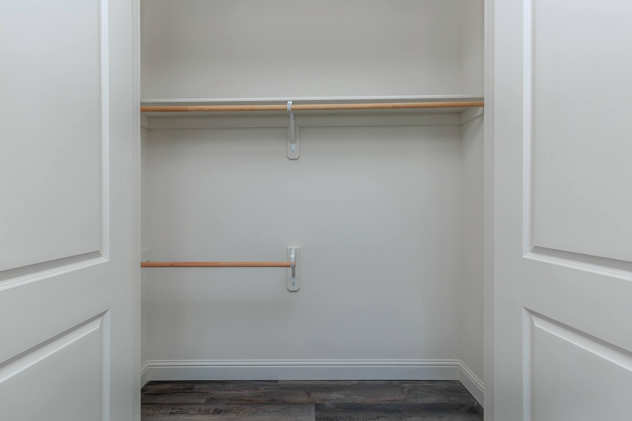
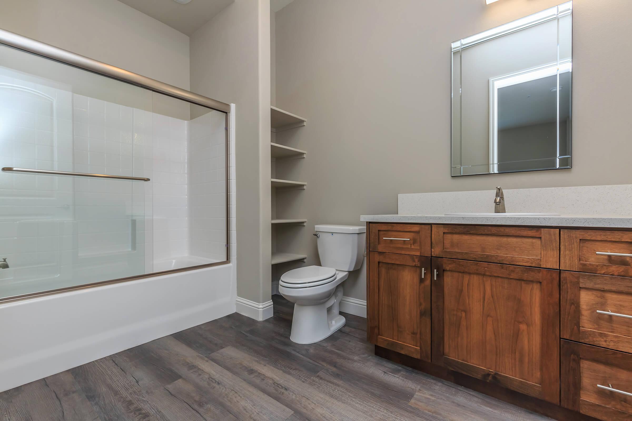
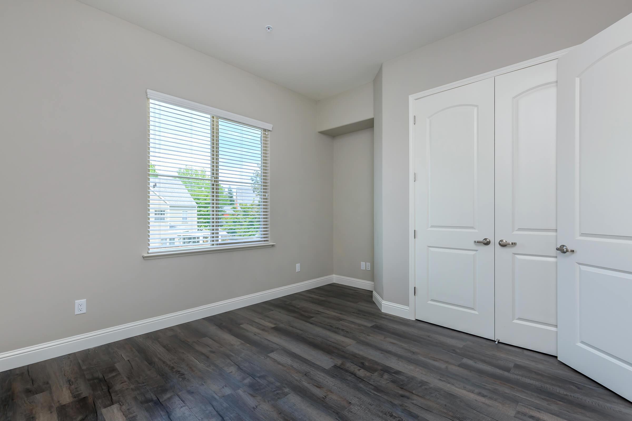
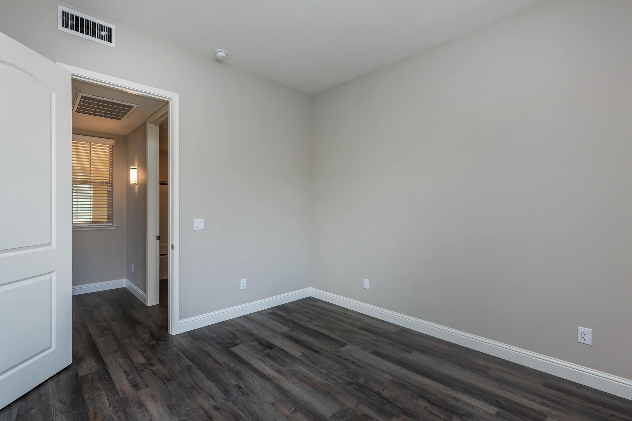
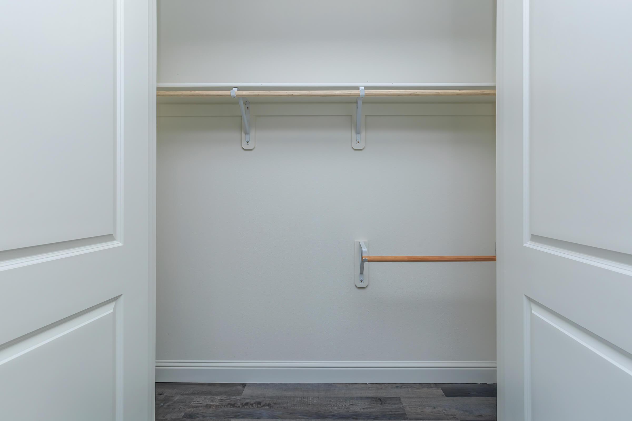
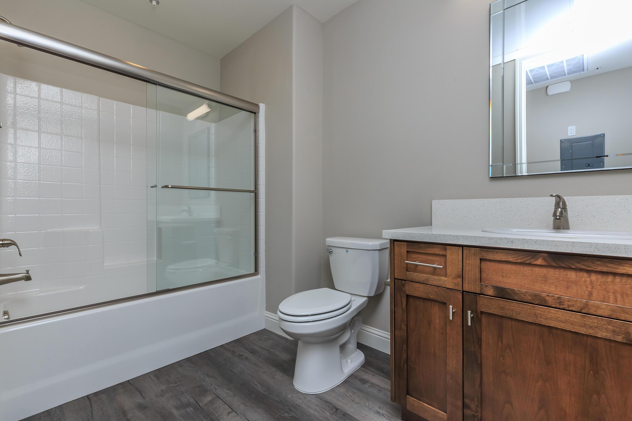
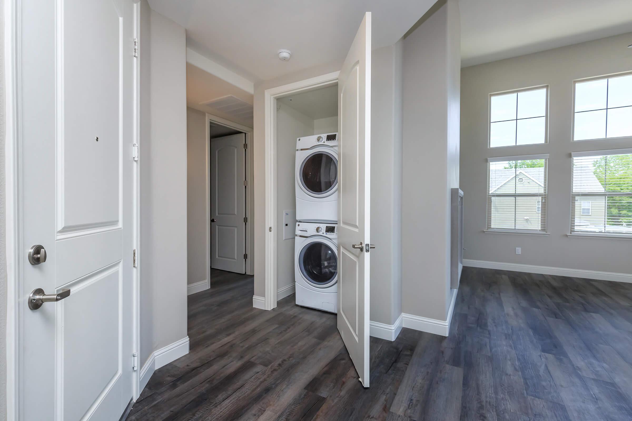
Amenities
Explore what your community has to offer
Community Amenities
- Beautiful Landscaping
- Across From Bike Trail Access
- Close to Great Restaurants & Shopping
- Covered Parking
- Easy Access to Highway 41
- Gated Entry and Exit
- Prime Northeast Location
- Security Cameras in All Common Areas
- Small Community
- Steps to Woodward Park
Apartment Features
- 10Ft Ceilings
- Balcony or Patio
- Ceiling Fans*
- Central Air and Heating
- Custom Cabinets
- Gas Fireplace*
- Hardwood Style Vinyl Planking
- Kitchen Island*
- Kitchen Pantry
- Prewired for Security Systems
- Quartz Countertops
- Recess Lighting
- Stainless Steel Appliances
- Tankless Water Heaters
- Walk-in Closet*
- Washer and Dryer in Home
* In Select Apartment Homes
Pet Policy
Pets Welcome Upon Approval. Breed restrictions apply. 2 pets allowed per home.
Photos
Community Amenities
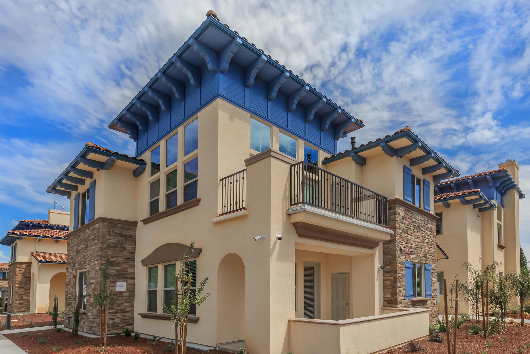
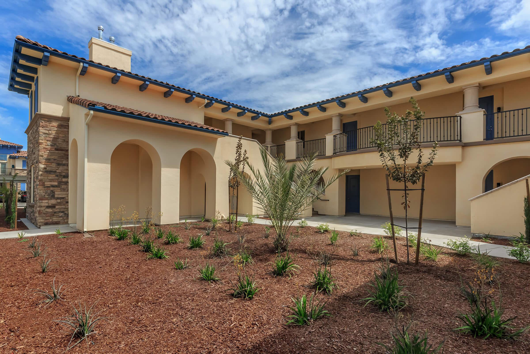
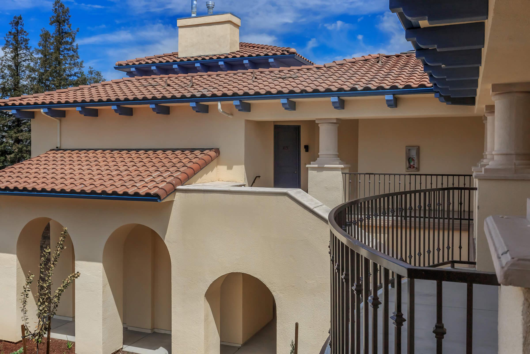
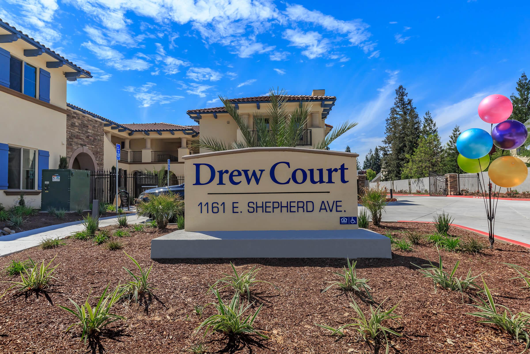
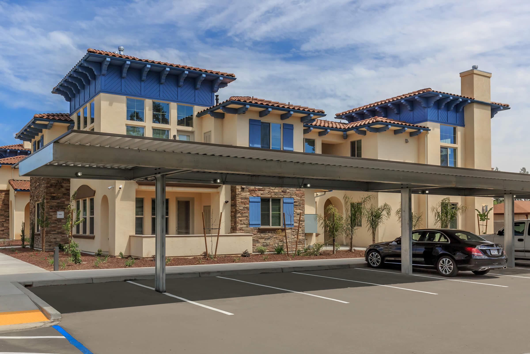
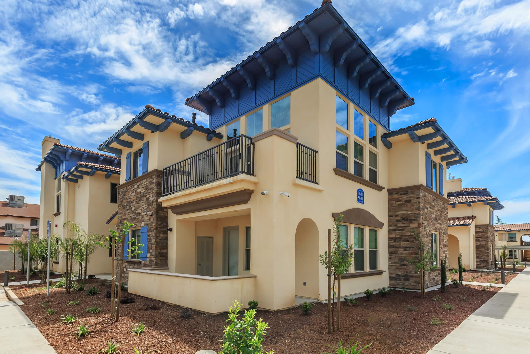
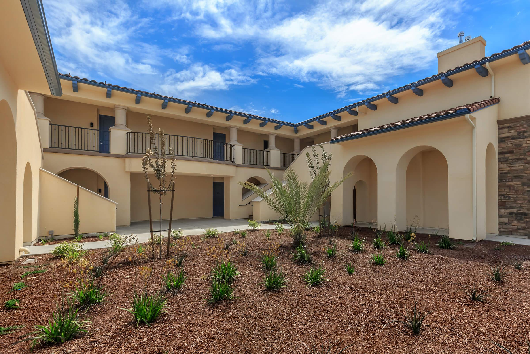
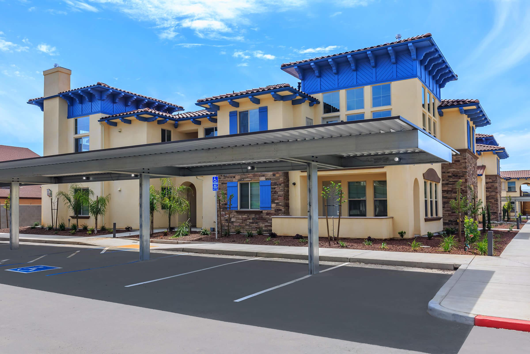
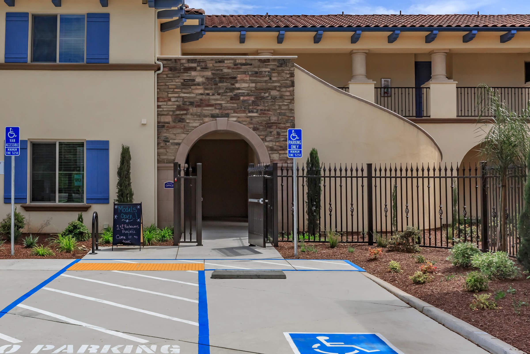
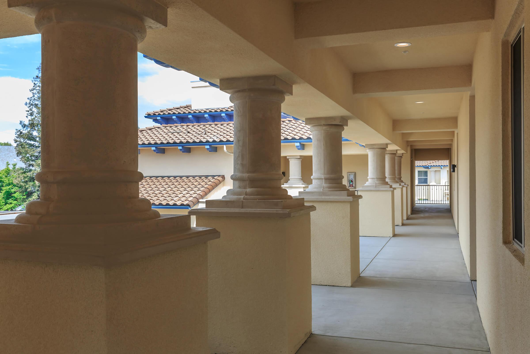
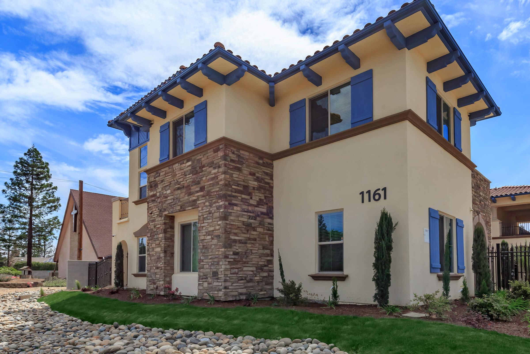
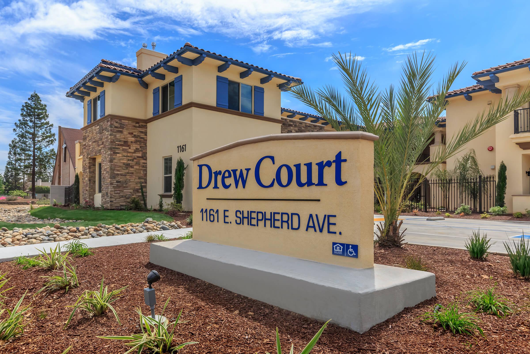
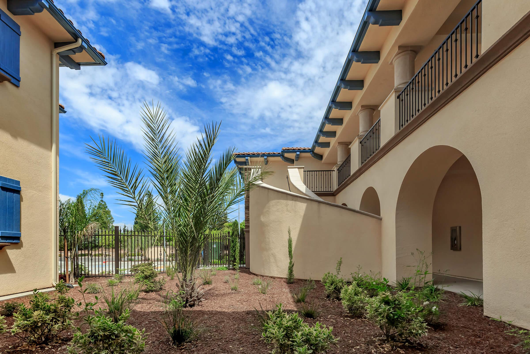
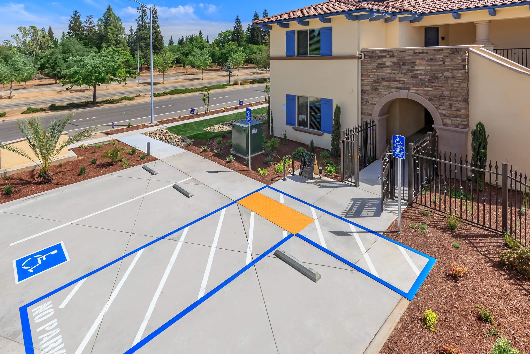
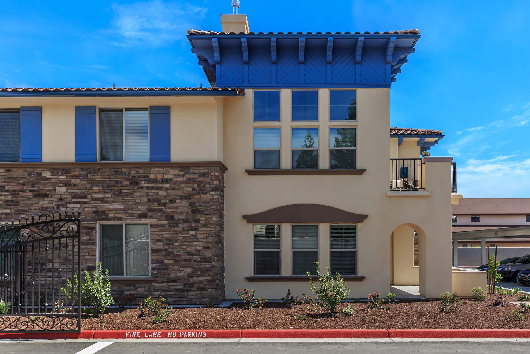
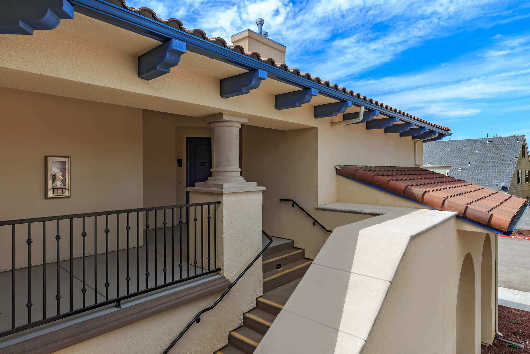
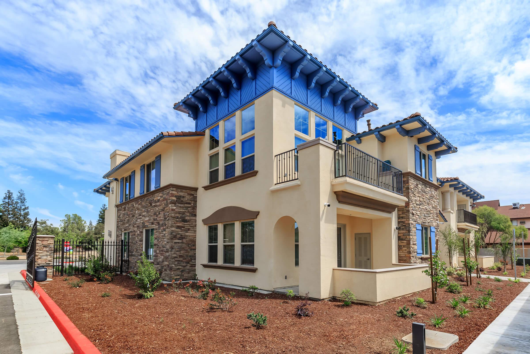
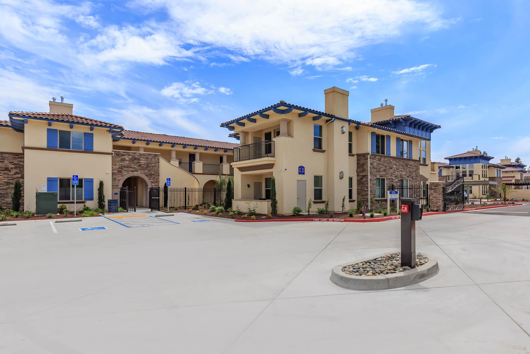
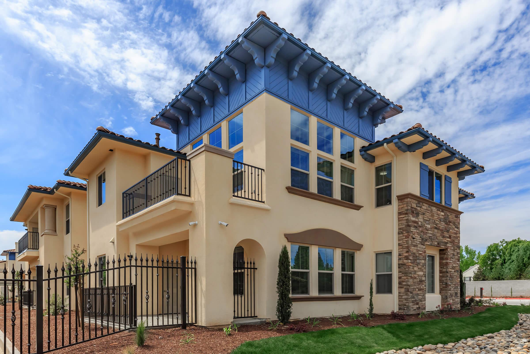
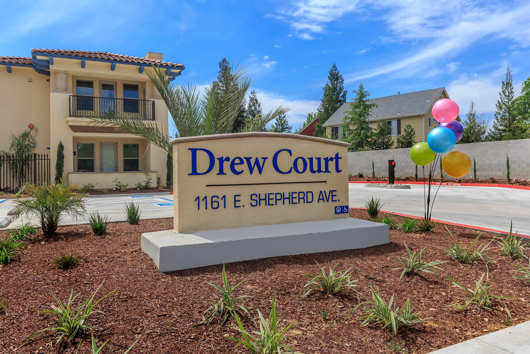
Interiors
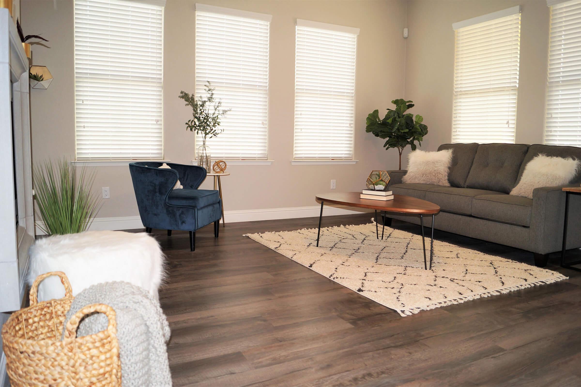
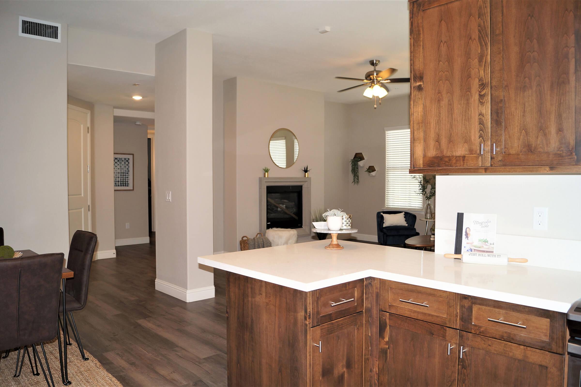
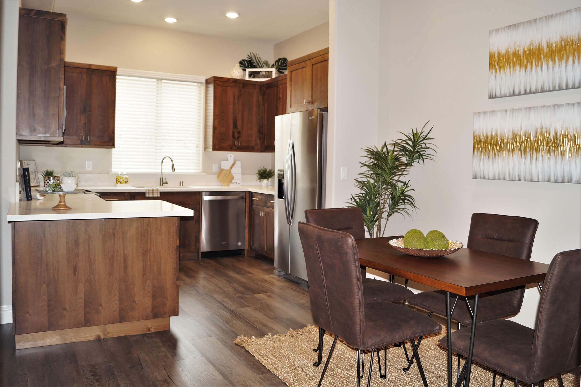
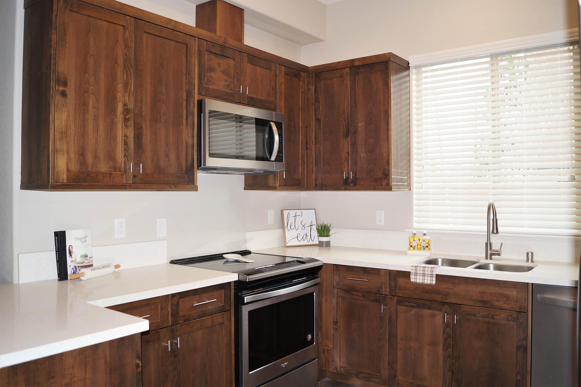
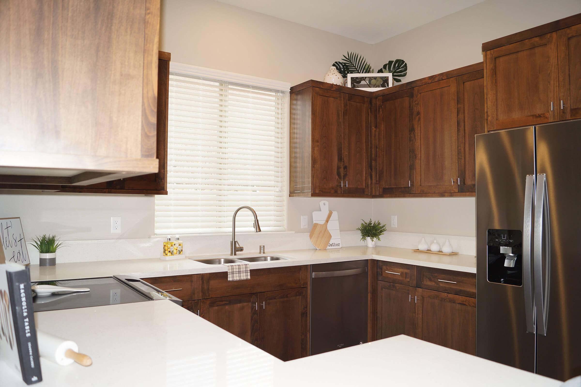
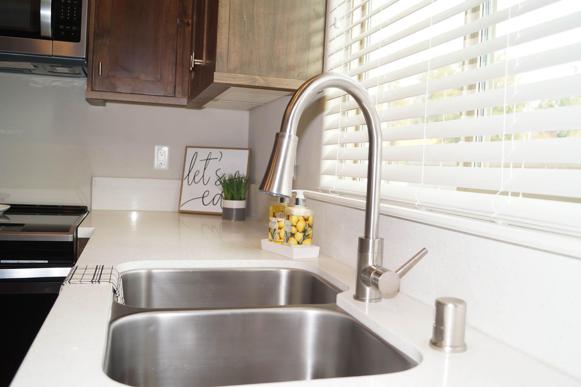
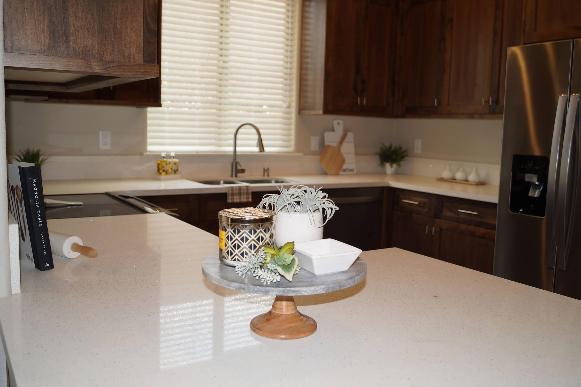
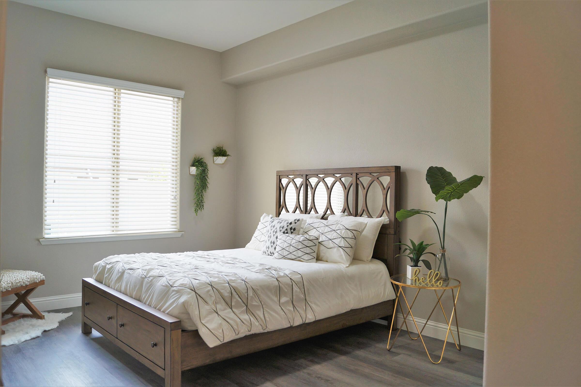
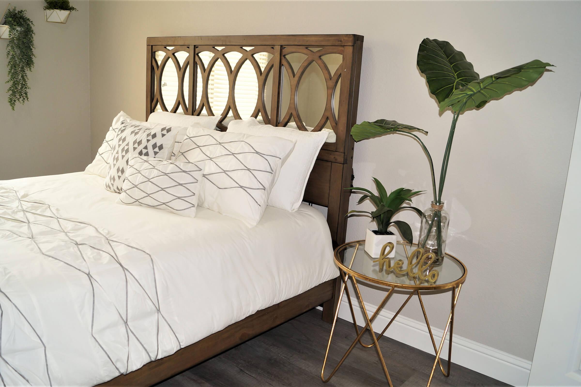
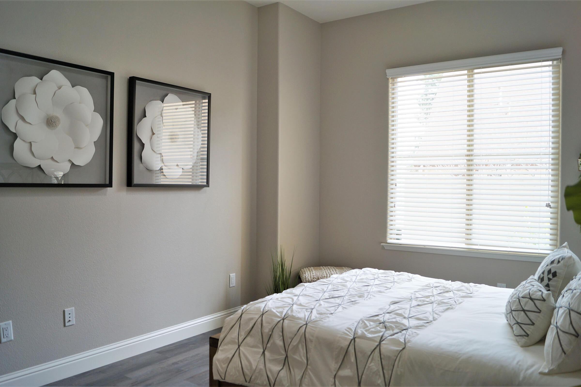
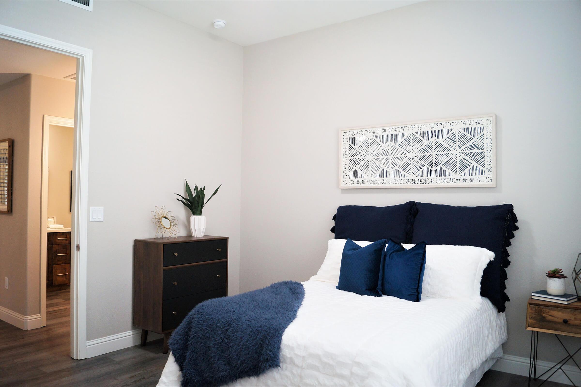
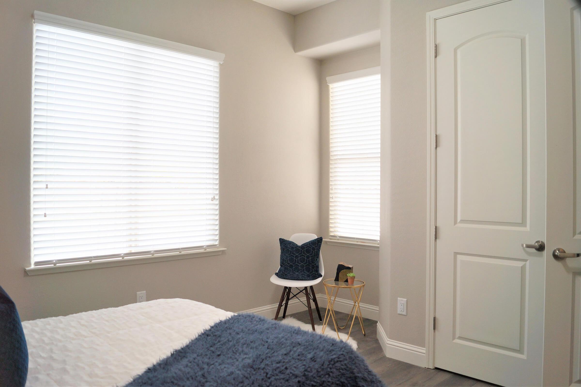
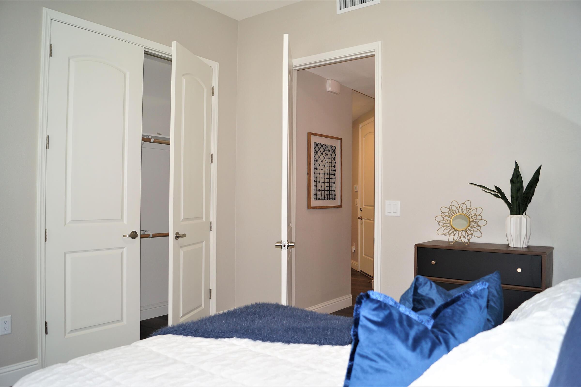
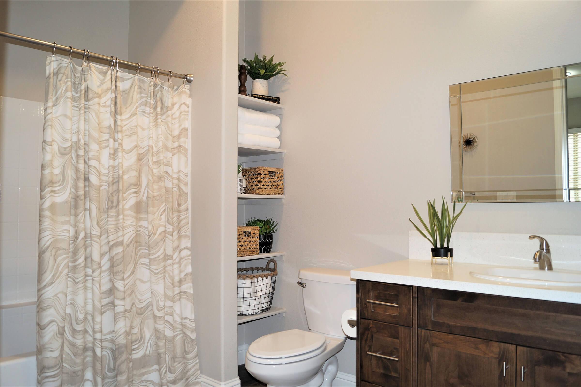
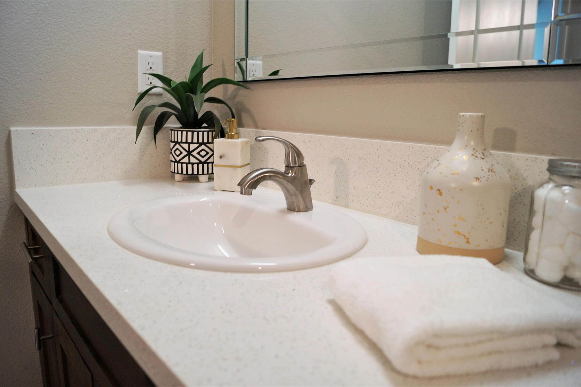
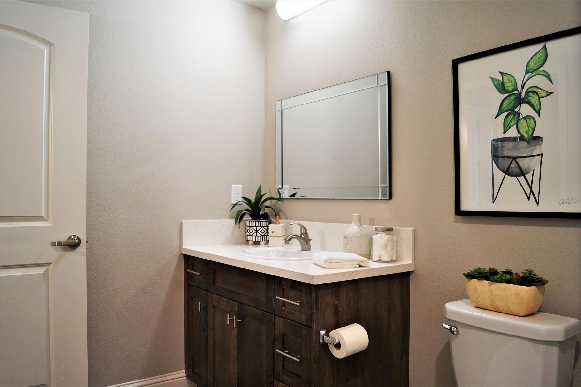
Plan A













Plan B
















Plan C










Plan D





















Plan E













Plan F
















Neighborhood
Points of Interest
Drew Court
Located 1161 E. Shepherd Avenue Fresno, CA 93720Bank
Elementary School
Entertainment
Grocery Store
High School
Hospital
Middle School
Park
Post Office
Restaurant
Shopping
Contact Us
Come in
and say hi
1161 E. Shepherd Avenue
Fresno,
CA
93720
Phone Number:
559-540-8406
TTY: 711
Office Hours
Monday 9:00 AM to 4:30 PM. Wednesday 9:00 AM to 4:30 PM. Friday 9:00 AM to 4:30 PM.